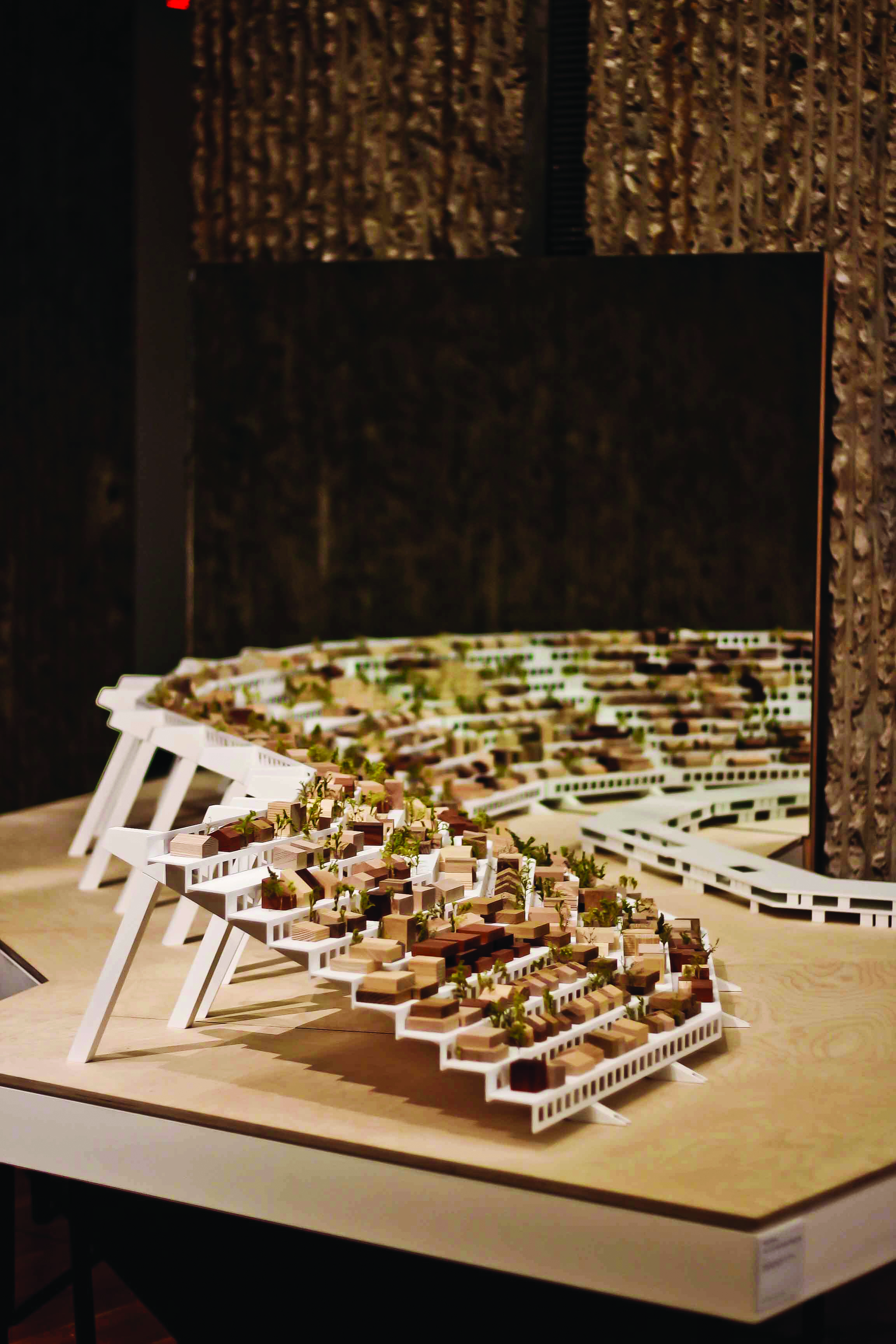
Oskar Hansen: Open Form celebrates the life and work of renowned Polish architect and urban planner Oskar Hansen. Hansen, both a visionary and revolutionary, challenged what he saw to be the traditional hierarchy of architecture, placing the architect and the inhabitant on equal planes. More than anything, this exhibit seeks to both embody and explain the tenets of Hansen’s architectural philosophy.
The exhibit consists of one room with various pictures, blueprints and models strewn together in no particular order. Displays are organized without any regard to chronology, and this haphazard configuration is initially disorienting. The visitor is likely to encounter abstract sketches and videos with little background other than ambiguous phrases such as “didactic apparatus” and “linear continuous system.”
Some displays stick out as more traditional than the others. Two striking examples are a blueprint Hansen submitted to a design competition for the Museum of Contemporary Art in Macedonia and a picture of a theater he remodeled in Poland. Hansen’s design included a series of hexagonal compartments that curators could move around to alter the museum’s shape. Instead of forcing museum owners to accept one permanent design, Hansen sought to create a building that they could fit to each new exhibit. In that way, Hansen eliminates the gap between architect and user. Both become creators in their own right: The architect designs the frame, and the user changes that frame to conform to their vision.
Hansen aimed to remodel the Polish theater in a similar fashion. Rather than creating one stage and one area for seating, Hansen designed one large room with moveable floor pieces and chairs. This allowed for a wide variety of configurations. Theater managers could separate or combine actor and audience member according to the characteristics of the production.
The exhibit itself is meant to embody the openness and fluidity of Hansen’s creative work. Instead of giving each viewer the same experience, the exhibit opens itself up to the viewer and allows him or her to choose a unique path through the displays. As a result, each viewer interacts with the work of Oskar Hansen in a different way. The viewer curates the exhibit for him- or herself.
According to Hansen, the structures in which people live and work shouldn’t be closed to change. Rather, they should evolve according to the needs of their communities. As global urbanization continues, international communities face more and more complex problems. This style of architecture may be the future. Hansen has clear modern-day disciples, such as Chilean architect Alejandro Aravena, winner of the 2016 Pritzker Prize, architecture’s most prestigious award. His socially conscious housing projects, built on a small budget for some of Chile’s poorest residents, supply families with frames from which they can expand according to their wants and needs. Indeed, fluidity and communal participation in architecture may hold the solutions to many worldwide dilemmas. Oskar Hansen: Open Form is the perfect introduction to this revolutionary style.







