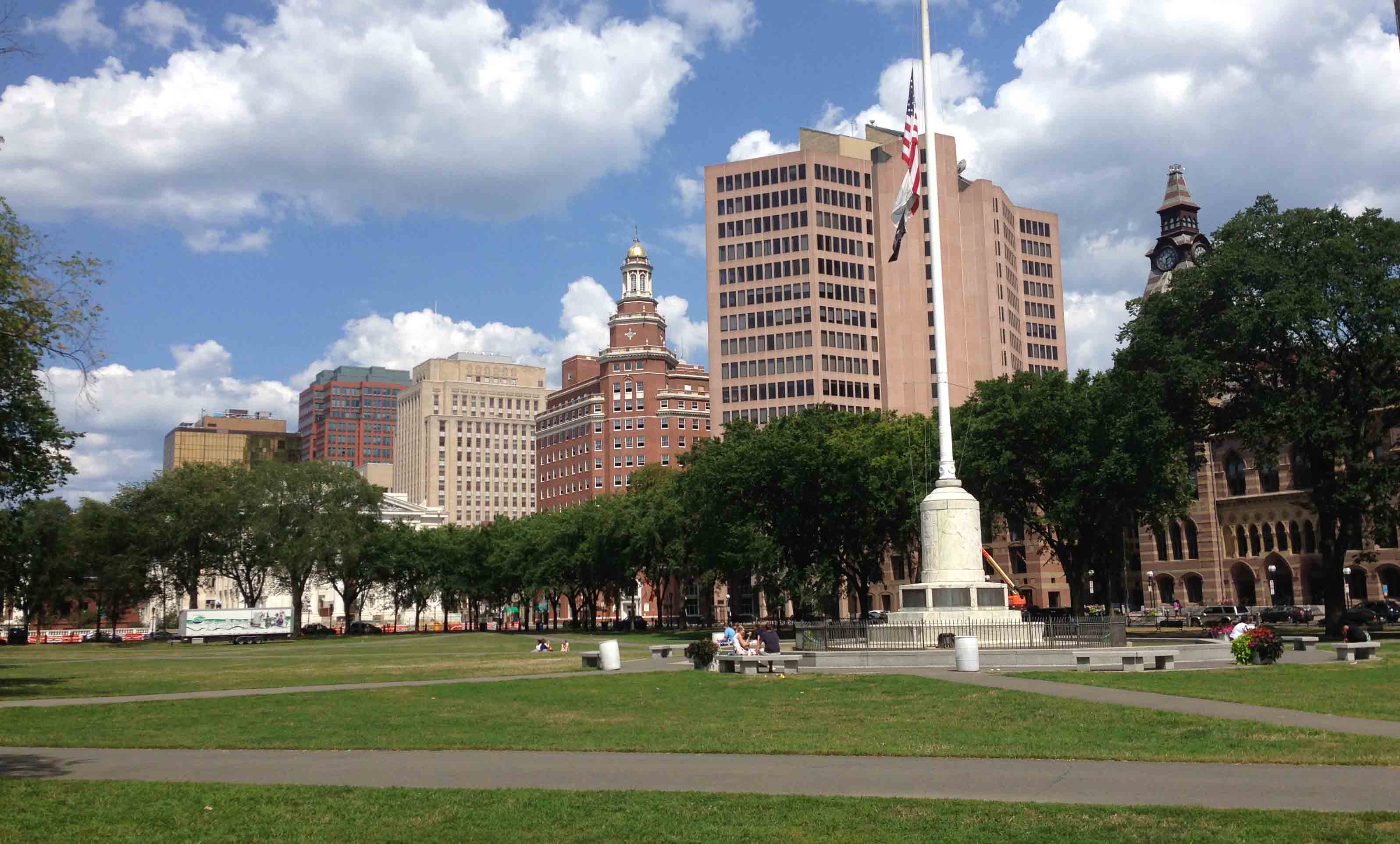
Wikimedia Commons
A surface-level parking lot on 85 Elm St. will soon be converted into a building housing more than a hundred apartment units and extended-stay hotel rooms.
New York-based developer David Kuperberg SPH ’99 received unanimous approval from the City Plan Commission on Tuesday night regarding his plan to build a 126-unit complex on the lot. Kuperberg is no stranger to the Elm City, as in 2016 he completed development on The Union apartment complex at the corner of Elm and Church streets.
“We wanted to really create a very trendy building,” said Paul Santos, an architect with Newman Architects, the firm responsible for designing Kuperberg’s New Haven projects. “[The new complex] is a building that respects the surrounding architecture and the classical nature of some of the surrounding buildings.”
The project’s timeline was not discussed at Tuesday’s meeting.
The new eight-story complex will include 85 studio units, 15 one-bedroom units and five two-bedroom units. Additionally, the building will include a 57-space parking garage and 21 extended-stay hotel rooms. Though rent costs for the rooms are still up in the air, a one-bedroom apartment next door at The Union ranges in price from $1,695 to $1,960 a month.
The temporary-stay portion of the complex joins a recent influx of boutique hotel projects in New Haven that includes the construction of one at the intersection of George and High Streets by Stamford-based developer Randy Salvatore and the conversion of the Duncan Hotel at 1151 Chapel St.
The development of the new complex will not be subsidized by City Hall. More and more Elm City housing developments, such as the mixed-use complex Audubon Square and the 110-unit complex on the block between Cedar and Gold Streets, do not need city funds. Instead, the projects can be constructed at market rates due to New Haven’s increasing desirability to young professionals.
Commissioners and Kuperberg’s representatives discussed differences between the new complex and other similar developments during Tuesday’s meeting.
City Plan Commission Chairman Edward Mattison LAW ’68 asked during the meeting why the new complex would not include ground-level retail like the other mixed-used complexes throughout the city.
Santos responded that the site is pressed for space. With the ground level floor measuring less than 1,600 square feet, Santos added that the size would not be attractive to retailers.
Though the ground level will serve as a lobby for guests, recreation will be available up on the complex’s rooftop. That portion of the building will be used by tenants to play bocce ball, toss bean bags and potentially drive golf balls, Santos said.
Since the new complex will be located right next to The Union apartment complex, developers will construct a walkway to connect the buildings’ third levels so tenants can take advantage of the both building’s facilities.
Ward 25 Alder Adam Marchand GRD ’99, the Board of Alder’s representative on the City Plan Commission, asked if these or any other facilities would be available for the general public to use. An attorney representing Kuperberg said no.
The complex’s parking garage will also serve Wells Fargo customers, which is on the first floor of The Union building next door.
Myles Odermann | myles.odermann@yale.edu | @myles_odermann







